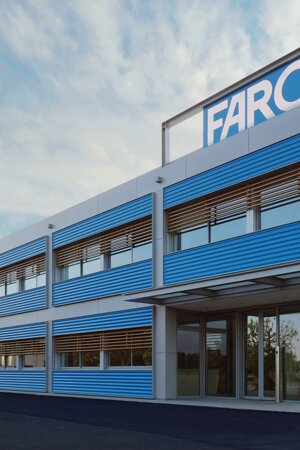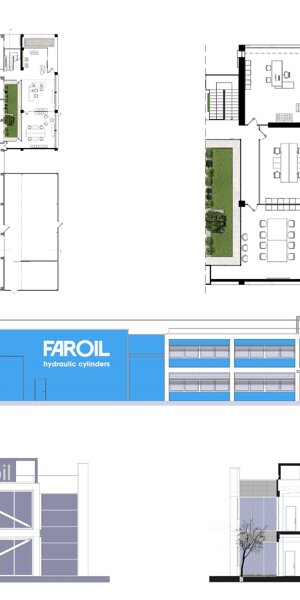
EXPANSION OF THE OFFICES AND PRODUCTION AREA OF THE FAROIL COMPANY


LOCATIONITALY
- MOTTEGGIANA
DESIGNERSANTONIO
MEDICI, LUCA RIGATTIERI
PROJECT YEAR2015
LOCATIONIITALY -
MOTTEGGIANA
CREDITS
DESIGNGEOM.
ROBERTO LORENZINI
PHOTOMARCO
FILIPPINI PAOLO PERINA ALFREDO CANEPARI
PUBLISHED ON MAY 30, 2016
© MARCO FILIPPINI
The office building stands on the east corner of the existing building and is spread over two levels connected by a steel staircase with exposed beams which has the function of connecting new and old offices through the gallery

© MARCO FILIPPINI
The new block is separated from the existing building by a garden patio that will allow to maintain the correct aero-lighting of the existing work spaces. The walls facing the patio are entirely glazed to favor the visibility of the green space from the workstations.

© MARCO FILIPPINI
The offices of the new administrative headquarters of Faroil Srl are designed to renew the corporate image by interpreting its values in relation to the territory. The new extension is made with a dry-mounted steel structure, externally manifested by visible metal elements such as the imposing diagonal bracing, inspired in the design by the company production itself.

© MARCO FILIPPINI
The technological aspects of the metalworking industry are treated with a language that refers to Anglo-Saxon architectures born from the end of the 1960s that highlight the constructive and technical aspect as an expressive element of the building.

© MARCO FILIPPINI
The inclusion in an industrial-artisan context placed on the edge of the countryside has suggested a dual approach. On the one hand, the search for a strong sign, an element of color, albeit of limited extent, able to give shape and identity to an amorphous context, characterized by the extensive use of prefabricated concrete. On the other hand, the enhancement of the surrounding agricultural landscape through visual glimpses of which one has a constant perception through the large windows and ribbon windows.

© MARCO FILIPPINI
Combining the Renaissance idea of rhythmically punctuated space with the contemporary one of glass-house, the new offices appear from the inside as a glass box visually open on each front and partially buffered on the sides that need privacy.

© MARCO FILIPPINI
Externally, the architectural members of pillars and stringcourses covered in dry-mounted fiber-reinforced concrete panels mark the space with rhythmic clarity. The backgrounds inside the structural grid are buffered by large windows and ribbon windows and towards the street by insulated panels in pre-painted sheet metal.

© PAOLO PERINA
The choice of colors and materials is dictated on the one hand by the desire to create an ordering sign with the intense blue taken from the company logo, and on the other hand to maintain a subtle link with the existing building by applying the fiber-reinforced concrete, a material that evokes stone in a technological and contemporary key.

© MARCO FILIPPINI
The relationship between built and landscape is not limited to a unique exchange but even in the very limited spaces available, nature regains its possession of the new building, in the patio between the old and the new building a garden has been created with a large vertical green ivy wall variegated visible from the work spaces. In the reception-waiting area and next to the new steel staircase in melon yellow beams that recalls industrial machinery, there are vertical stabilized green walls characterized by different essences.

© MARCO FILIPPINI
From the architectural point of view, the new building is configured as a regular parallelepiped, divided into three spans marked by the pillars of the structural grid. The expansion of the production area has been treated as a huge logo with a pure blue volume on which the company name stands out in large letters.

© PAOLO PERINA

© ALFREDO CANEPARI

© ALFREDO CANEPARI


