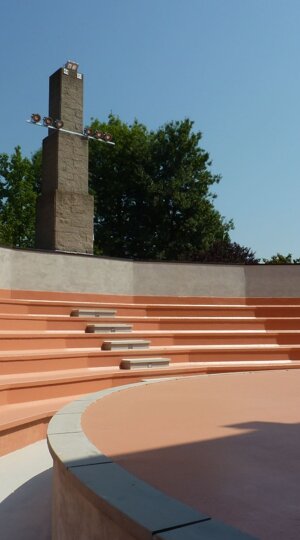
AUDITORIUM MONDO 3

RISTRUTTURAZIONE DANNI TERROMOTO MAY 2012
LOCATIONIITALY
- MOGLIA
DESIGNERSANTONIO MEDICI, LUCA RIGATTIERI
PROJECT 2013
CREDITS
STRUCTURESING. LUCIANO CORRADINI - STUDIO POLARIS ASSOCIATO
PROJECT FACTS
© PAOLO PERINA
- INFOCLIENT COMUNE DI MOGLIA
The multipurpose center “Mondo 3 ” is an important container for the community of Moglia multifunctional designed to satisfy multiple cultural and social activities. It consists of a room intended as an auditorium, object of intervention, also with the function of a cinema and two lateral buildings: the first is intended as a library, the other for a music school.
PHOTOPAOLO PERINA
PUBLISHED ON NOVEMBER 06, 2013

n the preliminary phase a future connection between the stage of the auditorium and that of the summer arena was hypothesized with the consequent possibility of expanding the offer of shows. The auditorium, due to its spatial and architectural characteristics, is preserved in its original configuration.

© PAOLO PERINA
The hall, for multipurpose use, is the fulcrum of the cultural center and is spread over a total area of 330 square meters. ’inside of an octagon with a central plan and can accommodate 300 seats. The architecture can be traced back to a vernacular language whose stylistic features refer to the works of Aldo Rossi.

The project provides the extension of the stage towards the audience, improving its function and the offer of more types of shows. The space is aimed at generating attention, arousing and motions, to create the best conditions for visibility and acoustics in an engaging atmosphere.

© PAOLO PERINA
The large octagonal room is reconfigured in every detail with the preparation of a oak effect melamine wood of great scenographic importance. As experienced in many contemporary auditoriums, the hall takes on the characteristics of a soundboard of a musical instrument due to the potential that this choice can offer in terms of acoustics and public satisfaction.

© PAOLO PERINA
The LED lighting system is hidden among the interstices obtained in the wooden coatings, highlighting the generating structures of the architectural
system. The new flooring covering the current ceramic is planned with deep blue carpet.

© PAOLO PERINA
The interventions, currently under construction, include the reconstruction of the damaged walls following the damage caused by the earthquake of May 2012 with the ’use of recycled materials and the remaking of the perimeter walls underlying the central drum in order to ensure the seismic and structural improvement of the the building.

© PAOLO PERINA
The work involves the refurbishment of the technical systems, the acoustic and energy improvement also in function of possible subsequent interventions in the adjacent buildings to be used as a music school and spaces socializing.


© ANTONIO MEDICI