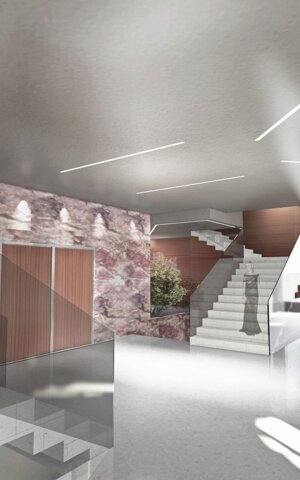
RESTORATION OF THE ASOLA SOCIAL THEATER

RECOVERY OF A THEATER BUILDING.
LOCATIONIITALY -
ASOLA
DESIGNERSANTONIO
MEDICI, LUCA RIGATTIERI, PIETRO TRIOLO
PROJECT YEAR
2012
CREDITS
CONSULTANTS
FILIPPO ROSSI, RF STUDIO, LASER-SCANNER RELIEF.
The Teatro Sociale di Asola, inaugurated in October 1891, stands in the place of the ancient Erasmus church in the historic center of the city. Starting from the early sixties a succession of radical building interventions has profoundly transformed the stay architectural.
PUBLISHED ON MARCH 18, 2011

The restoration is aimed at recovering the façade with neoclassical stylistic features and the fifteenth-century apse of San Bernardino, the design moves away from static typological forms and creates a multifunctional architecture, capable of expressing a beauty characterized by symmetry, harmony and relationships proportional classic, based on a current idea of rhythm, lightness and light.

A window with an urban significance contains The new literary café, an ideal filter between theatrical space and the city. The late-Gothic apse is framed in an optical cone with a new architectural glass insertion that enhances the the historic building.

A restaurant on the second floor and the recovery of the apse, freed from the current internal division, reinforce the idea of a multifunctional container as a new center of urban culture and focal point of the community.


The architectural image is characterized by two monumental stone-clad wings that frame and highlight the historic facade.

From the roof emerges the new scenic tower clad in Cor-ten steel; land-mark that dominates the surrounding urban fabric and a fundamental scenographic structure that makes it possible to carry out a wide type of shows and events.



